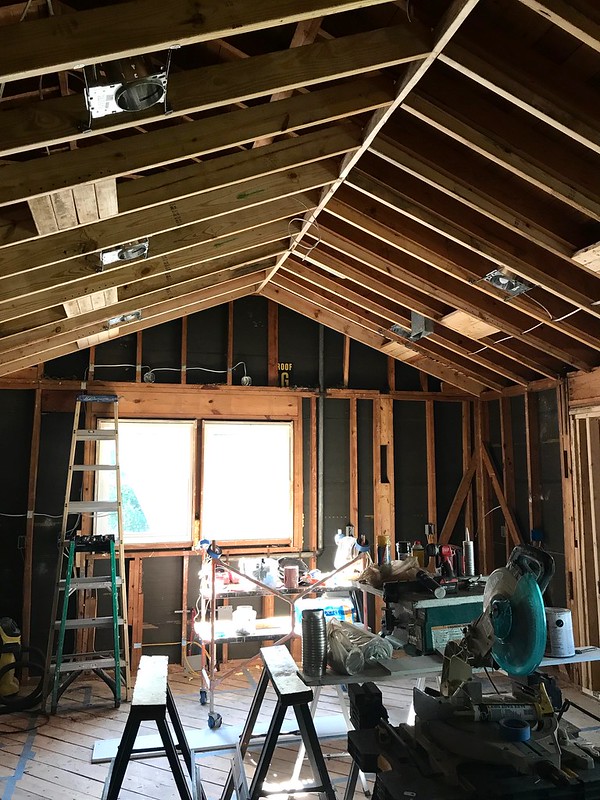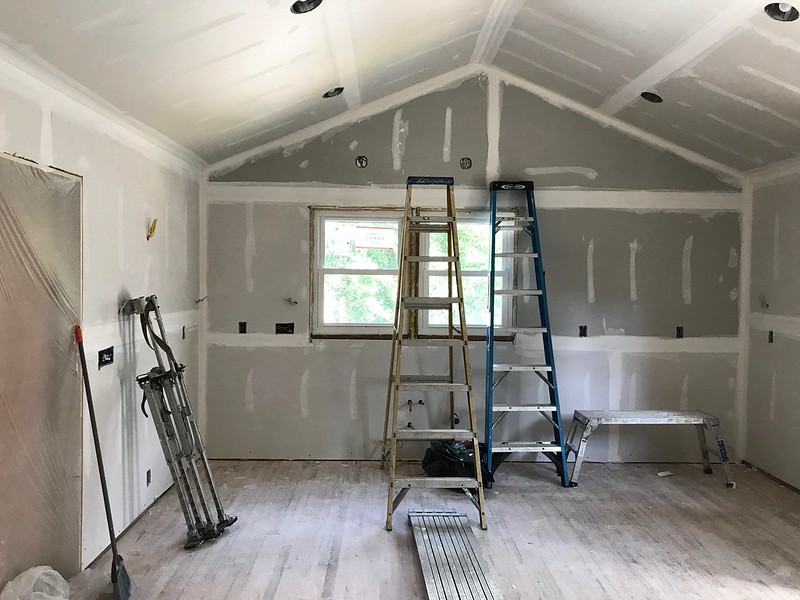
kitchen renovation month one.
Hi friends!
I’m all caught up on North Africa posts, and have so much else to fill you in on. But first: kitchen progress.
We’re one month into our renovation. Scott estimated that we’d be back in our kitchen/dining room after 2 months, then it will take them another month to build the back porch. People have been asking if they’re on schedule with the project, and the truth is, I’m scared to ask.
I think we’re about halfway there, though.
So in my last post, we were wrapping up a week of demo, and things looked like this:
David’s parents were true heroes for sleeping here with the kids each night while we were in North Africa. Living through your own kitchen renovation is not fun; living through someone else’s, while babysitting their four children, is worse. Oh, and our washer-dryer were still not in use this entire time.
But they did it cheerfully and kindly.
We were so thankful that VBS happened the first week we were away. Our friends Joey and Lauren generously shared their pool in the afternoons, and other friends and my family helped out with the kids for the rest of the time.
But Steve and Linda bore the brunt of the work; we literally wouldn’t have been able to take this trip together without them. Thank you, thank you, Grandpa and Mum-Mum!
When we arrived home 10 days later, here was the progress:
The ceiling had been framed, the plumbing was finished, and the electrical wiring was wrapped up the day after we got back.
I’d like to take this moment to say that arriving home from an international trip to this scene was not the easiest thing in the world. Those first three or so days were pretty bleak.
We were thrilled to be in our own bed again, thrilled for clean tap water to drink and our shower and our kids (not necessarily in that order). But not having a kitchen or washer/dryer, living in cramped quarters with lots of dust, and having people traipsing in and out of our house whilst trying to recover from jet lag produced some low moments.
Oh, and the decisions. My first day back I was bombarded with decisions about cabinets and lighting and appliances and it was hard to make my brain work.
But each day got a little easier, and after a full week, we felt like ourselves again.
We got our new windows while we were away. Aren’t they so clean?
The crew also removed the sidelight windows and moved over our back door to enlarge the kitchen by several feet. The blue tape in the photo above shows where our new fridge will go and the cabinets will start. To give you perspective, this corner used to be our laundry room.
And by the beginning of the next week, our washer and dryer were in their new home and working!
That was a good moment for both me and David’s mom — who’d been doing all our laundry for us for three weeks.
Scott let us know that finagling this new laundry system was one of the harder projects he’s done. They widened the closet door and it just fit. That’s the boys/guest bathroom to the left. To the right is Gabe and Noah’s room and across from that is Judah’s. I love having my washer and dryer inside the house now.
There isn’t exactly enough space for a door without more work and money, so I bought a simple cotton shower curtain from Target that I’m going to try. I wouldn’t need anything, except you can see the hallway and washer/dryer as soon as you walk in our front door. It’s not my favorite, but I’m just so thankful they fit in that space that I’ll make it work.
At this point, we drove to the Blue Ridge Mountains of North Carolina, and dropped Judah off for two weeks at Deerfoot Lodge, a boys’ wilderness/discipleship camp. I think he was very glad to escape our renovation craziness.
Next, we got our new hardwoods, and insulation. Aren’t the floors beautiful?
At the beginning of the project, we hoped to saving the dining floors and just replace the kitchen, but with taking out two walls, there wasn’t enough to save without it looking weird. Now we’re happy that we had to go with all new flooring because the whole space will match.
This view is from the living room. Another thing that happened during our trip is both kitchen doorways were widened. When we bought the house, there were doors on each, that we promptly removed. But I like the more open look even better.
Here’s the second widened doorway:
And now for a random, interesting story.
The wall to the left is the bathroom wall; that’s the original bathroom to the 1950’s house. That steel box you see is the built-in bathroom storage mirror. I didn’t know this before last month, but in those older mirrors, there was a slit where men could stick their used razor blades (you can see the line in the pic). It was considered a safe way to dispose of double-edged blades — just shove them into the wall of your house!
At some point over the years, that slit was sealed off. But when the builders removed the dry wall, sure enough, there was a stack of old, rusty razor blades sitting on the shelf in that space.
Who would’ve known?
Our builder, Scott, and his crew, do a lot of the work themselves. They contract out the plumbing and electrical; the dry wall and the floors.
So this past weekend the dry wall went up. Then we dropped Amie and Gabe off at Bethel Christian Camp for a week.
That’s right: I recovered from jet lag, was on-call for our renovation, and got three kids ready for summer camp all at the same time. I do not recommend this, not at all.
This week, for the first time in his six and a half years, Noah’s been an only child!
He misses his siblings, but has been soaking up all the extra attention.
We went to the beach Monday through Wednesday to meet up with a campus ministry our church is going to partner with, which I’ll tell you more about. Noah was in his element — an only child at the beach!
And that brings us to today, at the end of Month One:
We have a new back door! Isn’t it pretty? I’m standing on the porch for this picture, which will soon be torn down to make way for a new, larger porch. To the right of the door, you see the space that was closed-in for the kitchen. I’m not sure of the long-term plan for that exposed board, but we’ll do something to cover it up.
The ceilings are painted and the walls are primed. David will do the rest of the painting, and Scott said he can start this weekend. That far wall of the dining room will be built-in cabinets for storage and homeschooling.
We have heating and air vents!
And window trim! The cabinets will start next to this door, and the oven will be on that wall. The sink goes under the window, just like before, with the dishwasher to the right. We’ll have upper cabinets but two open shelves to the right of the window.
After a lot of painstaking research, I took the plunge and ordered all our new kitchen appliances yesterday, which was the last day of Lowe’s 4th of July sale. We didn’t go with anything fancy at this point in our lives; but all new, clean appliances will be wonderful.
It was fun to get to pick the spot for our trash drawer.
Now I’m neck deep in decisions about backsplash tile, lighting, drawer pulls, etc. I love it. I told David it’s like he gave me a blank canvas and said, “Paint whatever you want.” It’s such a gift to get to design this space exactly how we want. It makes all the headaches, inconveniences, and our choice to buy a small, dated house 6 years ago completely worth it.
This weekend the floor guys will be here to start finishing the hardwoods. It’s less expensive for them to come sand, stain, and do one coat of poly now before cabinets are in; then they’ll come back with a final coat at the end.
And next week Scott’s crew will start building cabinets!
In the meantime, I am very ready to see our three big kids again on Saturday.





















