
kitchen renovation: august.
Hello there, dear blog friends. I’m still here, I promise!
We just finished Week 12 of what was supposed to be an 8-week kitchen/dining room renovation. I really can’t tell you when it will be finished. I’d say in two weeks, but Judah reminded me yesterday that I’ve been saying that for about six weeks now. But what I can tell you, is that we’re one more week closer to the end.
I have some really fun progress pictures to share with you today, so here we go!
First of all, the ceiling beams:
David gets all credit for the vision for vaulted ceilings and wood beams. He calls them his “two singular design contributions,” yet they’ve turned out to be everyone’s favorite part.
Scott had a friend mill them for us, then my dad came over and sanded, stained and poly-ed them in the sweltering August heat for several days in a row. Thanks, Dad!
I mentioned before that we opted to do all the painting ourselves, which saved us several thousand dollars. This was the part I was most nervous about going into the summer, because I remember the many hours David spent painting our master bedroom addition, squeezing it into the cracks between long work days and busy weekends. It always turns out to be more work than you think.
He’s been such a trooper, doing the work this time around. I’ve picked up the paint brush a few times, for cutting-in of cabinet shelves, but painting is not my forte. I can only be trusted with the grunt work of filling holes with wood filler, sanding, wiping surfaces before painting, and making many, many trips to the hardware store. Since David’s an excellent painter, we make a great team.
Here’s our lovely Hale Navy island! It’s exactly what I hoped for (thanks, Rach!). You’ll notice it looks different shades in different photos, but in real life it’s a lovely, deep rich blue that should look awesome with the counters.
Last week I got to start moving into our new kitchen. The dozens of pink Post-it notes are the way an Enneagram One moves in. I had a great time laying everything out beforehand while waiting for the cabinet paint to cure, trying to figure out the most practical placement of dishes and food.
We were able to sell our old fridge on Craigslist, move a couple shelves out to the workshop, and begin making our living room feel like a real living room again. It’s incredible to have some space to spread out and natural light from our widened kitchen doorway.
This past week we got most of our cabinet doors and drawer fronts. They came painted, which was a huge time-saver, and it gives all the cabinets and built-ins a nice, glossy professional look.
We now have our oven hooked up and both our window sconces installed, and the open shelves hung. The wood shelves and the dining room built-in counter top are all from the same batch of wood as the ceiling beams. The large box in front of the island is the dishwasher. That and the sink will be installed when the counters come in.
I cooked our first dinner of scrambled eggs on the new stove, and we got to sit around our table for the first time in three months. We played our family-favorite dinner game of “Highs and Lows” and life felt wonderfully normal.
I actually haven’t used the stove since because it’s tricky cooking a full meal without counters and only a bathroom sink to wash dishes. But we’ll get there, my friends! Did you notice that we now have under-cabinet lights? They’re another favorite feature of the new kitchen.
Are you wondering what the other side of the room looks like now? Here it is!
Do you like our built-ins? Aren’t they wonderful?
I can’t believe how trim and clean and neat they are, yet how much more storage they provide than those narrow, deep closets we had before. Have no fear, before pictures are coming in a couple posts.
I had a delightful time unpacking dusty boxes from the attic and organizing the shelves this week. Organizing is my happy place. And I’m finally able to do it again!
Since we started Classical Conversations on Wednesday, I really, really needed to organize our school books for this year, so I worked on that too. David had the day off work Thursday and took the kids to Dreher Island State Park for nearly the whole day to give me School Planning time.
This is what my planning day looked like:
The plumbers were here for several hours drilling us a new gas line. Also our electrician came.
And I was spread out at the other end of the room, desperately trying to concentrate. It was a funny day. Actually in the moment I was close to tears, mostly because I just don’t multi-task well. I should have gone to a different location to do the planning, but I just didn’t know where everything was and needed to make several trips to the attic and workshop throughout the day.
But now I’m already laughing about it. Everything’s going to be fine. The kitchen will get finished. And we will start school. Sooner or later.
Don’t you love seeing the inside of people’s cabinets?
The right side of our built-in is a pantry. Complete with microwave, which is pretty amazing. Re-heated coffee any time I want it? Yes, please.
And the left side is for school books. Every kid gets his or her own shelf. The drawers and middle shelves are for other office and school supplies.
We’re enjoying our table so very much. The kids are spread out there constantly, drawing, creating Smaug costumes from construction paper, sorting Pokemon cards, and eating snacks.
David and Judah are going to build us a new dining table out of reclaimed wood from our attic that better fits the new space. But for now, we just love having any table.
I’m thrilled with the natural light of our windows and new door. I was feeling overwhelmed Saturday morning, so my mom came over and helped me clean. We took apart all the new windows and cleaned and vacuumed the builder’s debris. She scraped the painting tape from the door, vacuumed the house, and scrubbed my kids’ filthy bathtub.
Sometimes you just need Mom to come to the rescue!
Here’s a better view of those lovely beams. I could not watch Scott and his crew installing them. I’m still not sure exactly how they managed it, but I’m very impressed.
Our current “kitchen” truly has been a life-saver this summer. I just don’t know how people endure renovations by washing dishes in their bathtub. You have my utmost respect!
My friend Beth’s mom is a designer, and told me this week that experiencing a kitchen renovation is even more stressful than having a house built. This brought me a smidge of comfort.
Cups of tea also bring me comfort. Thankfully, I won’t have to make too many more in the bathroom!
Scott comes tomorrow to put on cabinet hardware. We’ve got some more trim to finish painting. We’re waiting on a few more cabinet doors. The counters will hopefully be installed by the end of this week. Then the backsplash can be started.
The end is in sight, my friends! (Keeping telling me that, okay?)
In the meantime, I leave you with a picture of four cute kids at our friends’ wedding yesterday:
I can’t wait to bake cookies, play games, and do school work in our beautiful new space with these rascals!









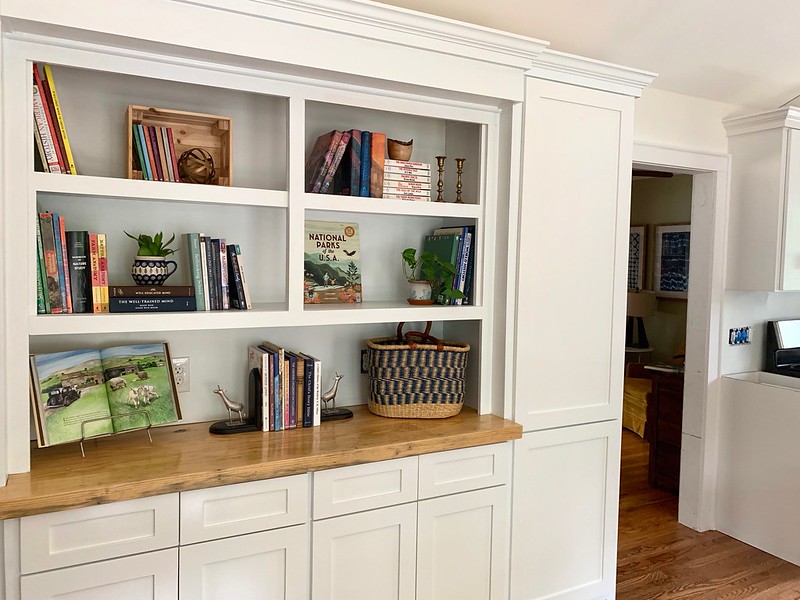


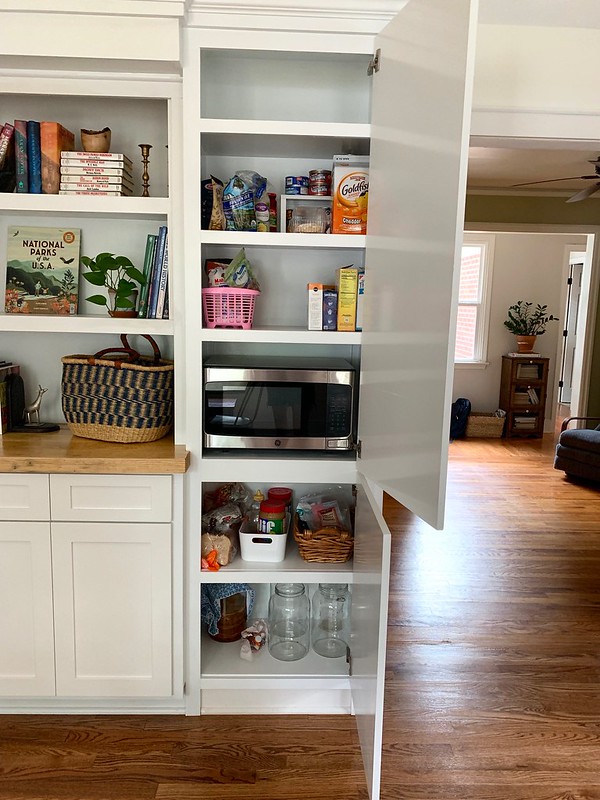

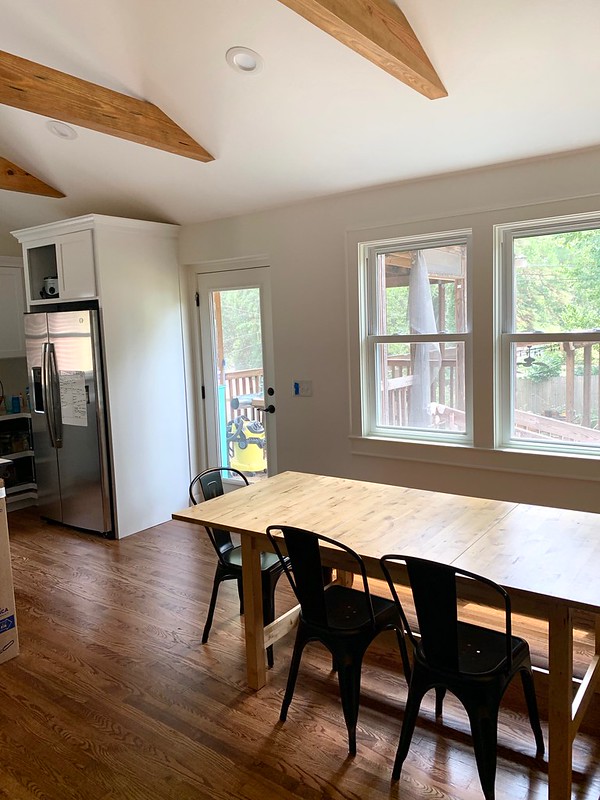




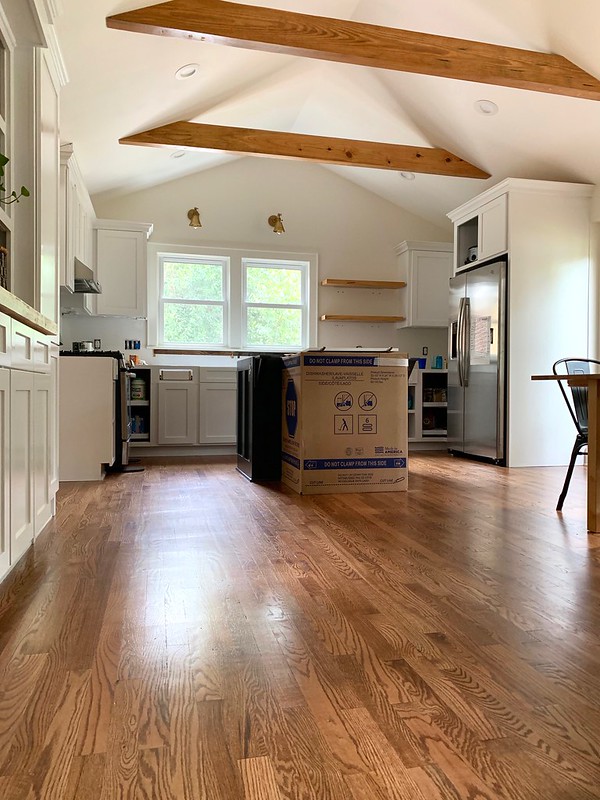
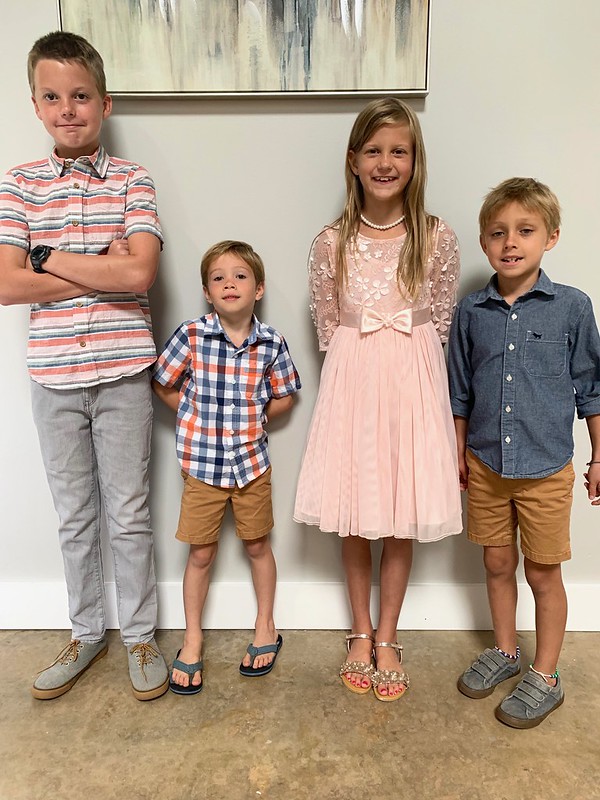



2 Comments
Mindy
I’m curious what made you decide to have the sink and window off centered on that wall? Is it because you wanted the floating shelves? I love the beams and vaulted ceiling!
julie gentino
Great question, Mindy! The window was centered to the original kitchen. We had a wall knocked out to extend the space, and the reason it’s off-center now is it was much more expensive to re-position it. 🙂 Kinda quirky but quirky fits our house!