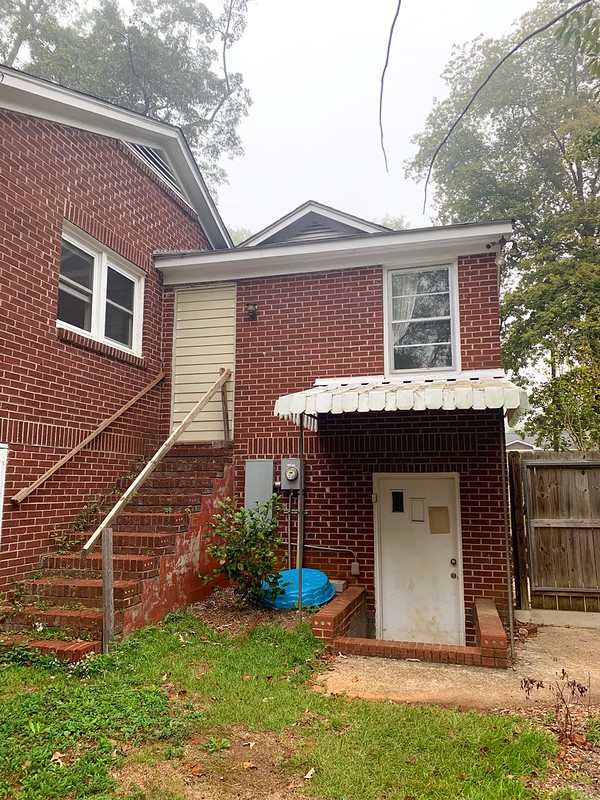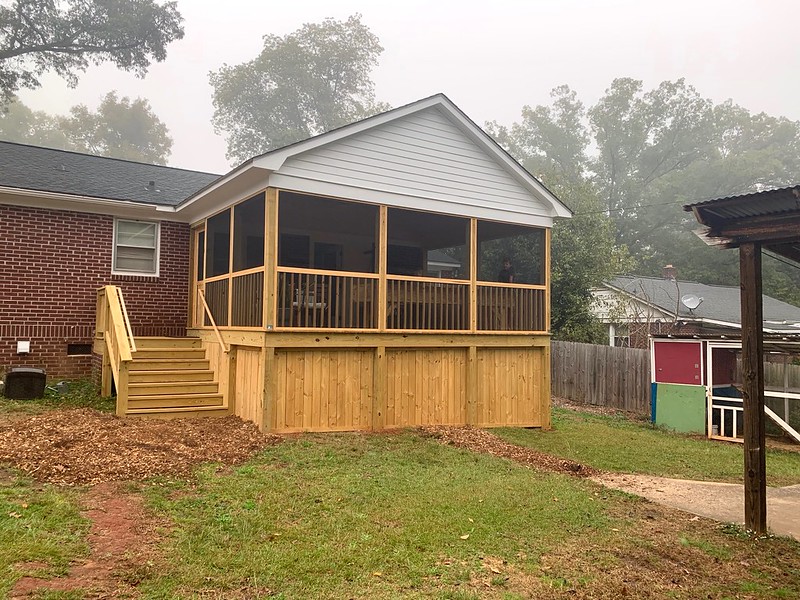
the (new and improved) back porch.
Our kitchen and dining room were finished by the first week of September, and the crew immediately started on the back porch. It was finished within a month, and the final porch inspection happened on David’s birthday, October 7th.
I really wanted to wait until our string lights were hung before making this blog post, but that may not happen for awhile, so here you go!
First, some before pictures.
If you’ve been to our house, especially with a toddler, you probably remember our wonky and rather precarious back staircase. It’s downward slope was something we hadn’t previously seen on a set of stairs before we bought this house, and we quickly understood why.
The porch was matchbox-sized and the screens filled with holes, so while I tried my best to clean and decorate it every spring, it really served as a mudroom (complete with actual mud whenever we had a driving rain).
The funny thing that David and I remark on, looking back on our renovation, is that we had no set plan for a new screened porch, other than the fact that we wanted one. We were so consumed with decisions and painting in the kitchen and dining room, we gave it very little thought.
How glad we are that Scott did give it thought, and had a vision better than we could’ve imagined.
Can you believe it?
David and I hoped we’d like the final product, but we never, ever expected something like this.
Here are a few details.
Clearly this was a big project, so actually both our HVAC unit and our gas line had to be moved. This was a headache. The AC broke twice after the move, and the unplanned transfer of the gas line resulted in us not having a stove/oven for a week and a half. But, as with every other headache of the renovation, we can confidently say “It was worth it!”
The porch is 14 by 20 feet. David is able to use the area under the porch for storage, thanks to these sturdy doors, and the AC unit is behind that wood grate.
Clearly this tucked-away corner next to it is pretty dingy looking, but I show it to you to encourage you that making improvements takes time. Scott and crew finally hung hardiplank siding over that closed-off doorway from the last renovation two years ago. It still needs to be painted, but it already looks so much better. That’s our kitchen window immediately next to it, so I especially appreciate not gazing at a bare wood board when I wash dishes.
We don’t have a garage, so our outside storage situation is currently as follows: bikes, balls, river rafts, beach chairs, etc are in that little basement. Lawn mower, large yard tools, potting soil is under the porch. And David’s tools and gardening supplies are in his workshop.
I think we’re all set!
Now doesn’t this staircase look much safe and more inviting than the old one?
The ceiling and trim are bead board, probably our favorite feature of the porch, next to its size. Scott asked if we wanted to paint it, but we prefer natural. It makes it feel like a lake house to me. The wood is all treated except for the bead board, so David will seal it before we hang string lights.
Remember back to this post when I was nervous about what would happen to the plywood used to cover up the old door opening? Well, I love the hardiplank accent. Thanks to David’s dad, Steve, for painting all the plank inside and outside the porch and our trim (and putting together the furniture!).
As soon as I saw the blank slate of a porch, I was fairly bursting with ideas to furnish it, but thought we’d have to wait awhile. However, David surprised me by telling me to go ahead and choose either a new table and chair set or a sitting area. I chose the sitting area.
The furniture set and throw pillows are from IKEA, and , and for the first time ever I paid the whopping $100 delivery fee just to save myself the three-hour round trip to Charlotte and wander the warehouse looking for 14 boxes. It was worth every penny. The indoor/outdoor rug is from RugsUSA.
I give credit for the hanging branch with eucalyptus to my friend Annie. She’s the person I can always turn to when I think, “Help! I want to make this space pretty without spending any money,” and she never fails to come through.
While I’m thinking of it, I have a great tip for you. When we first got the new furniture, the seat cushions slid off terribly anytime someone sat down. I poked around online and learned that you can buy a no-skid rug mat and cut it to fit the seat cushions. Simply lay the squares underneath and it keeps them from slipping! This works for indoor furniture too.
Now, if you’ve noticed this long, table-like object along the back, allow me to explain. This, my friends, is carpetball!
Gabe came home from summer camp obsessed with the game, and it was his request for the new porch. So David found plans online, and the two of them built it the week the porch was finished.
The kids play constantly. And sometimes the adults do too! It’s a perfect game to bridge age spans, and David and I were looking for a couple more preteen-friendly activities around here for when Judah’s friends come over.
Apparently sometimes the games get started before morning tooth-brushing has finished.
When I chose to focus on the sitting area for our porch, I knew we’d wait awhile on a table. We bought this little set from IKEA back when we bought our house, and while it’s seen better days, it’ll do just fine for awhile. Eventually we dream of a table large enough to seat all six of us for dinner, or board games and rainy day puzzle-building.
It’s difficult to tell, but the guardrails are extra-wide. Scott said he knew that we entertain often, and wanted people to be able to set drinks on them.
See? He truly thought of everything.
We were speechless when we saw the finished product. He said, “I always try to do quality work, but you guys are pretty special, so I wanted to make this for you.”
I still can’t believe how lovely and spacious it is.
After a long, hot, and very dry summer, the weather miraculously cooled off as soon as the porch was finished, which means we’ve pretty much lived on it ever since. It’s literally like we added an extra living room to our home. As I write this post at the table, it’s raining steadily, and I can see touches of fall color in our neighbors’ leaves as I look across their backyards.
I feel that this space is an oasis.
But not just for us — all along our dream for the renovation was for a kitchen and dining room and porch where other people would feel welcome and comfortable, where relationships would grow and new memories could be made.
In the two weeks after the porch was completed, I counted that we had 85 people in our home at one time or other.
I don’t say this to prove a point; just that it’s our reality.
Part of our family’s mission is radical hospitality. We’ve offered that calling and dream to the Lord repeatedly, and we’ve done it even when we haven’t particularly felt like doing it — or when we had a dozen excuses that our house was too small or not nice enough.
It’s beautiful to see His generosity and blessing to our family, and it’s beautiful to turn around and extend that generosity and blessing to others.
We can’t wait to continue on the adventure.
Once more . . .
Before:
During:
After:
































One Comment
kristy
Oh my goodness!! How lovely!! I love the new space and I am so happy for you. 🙂