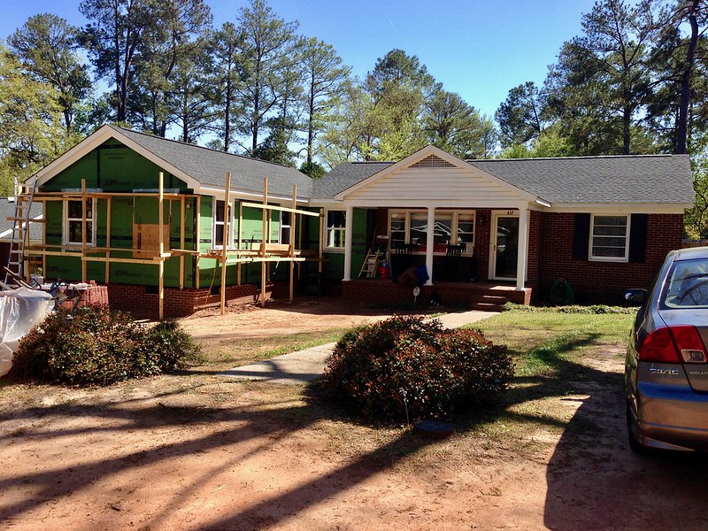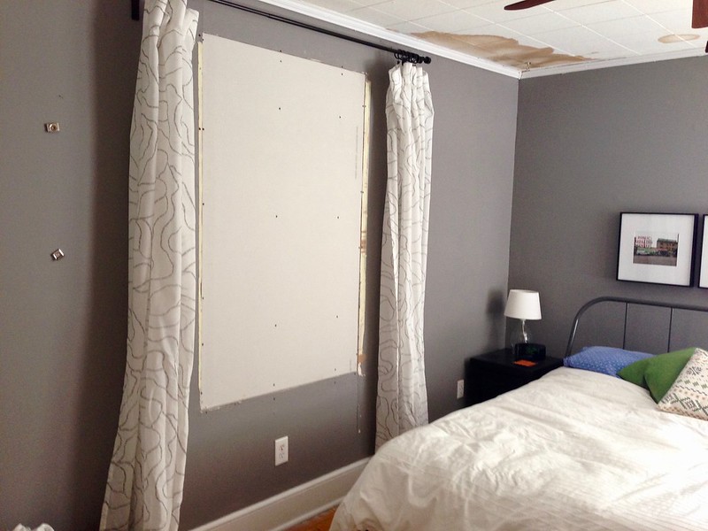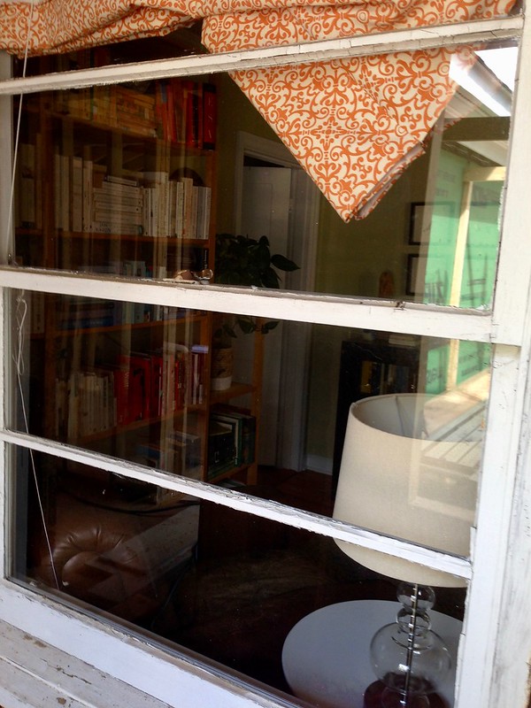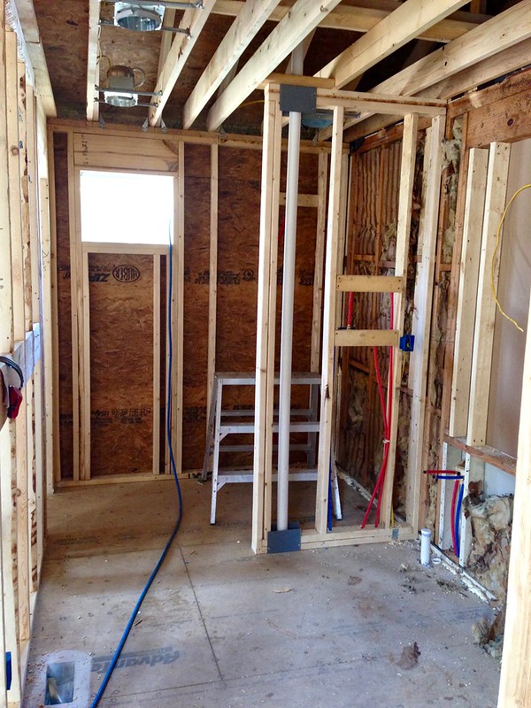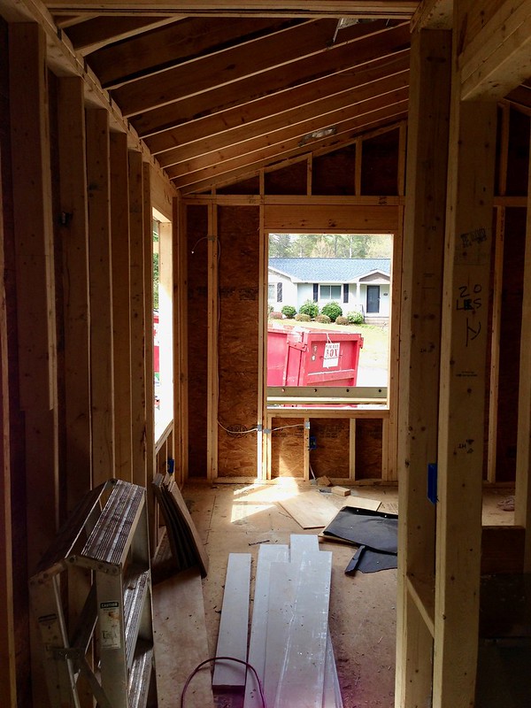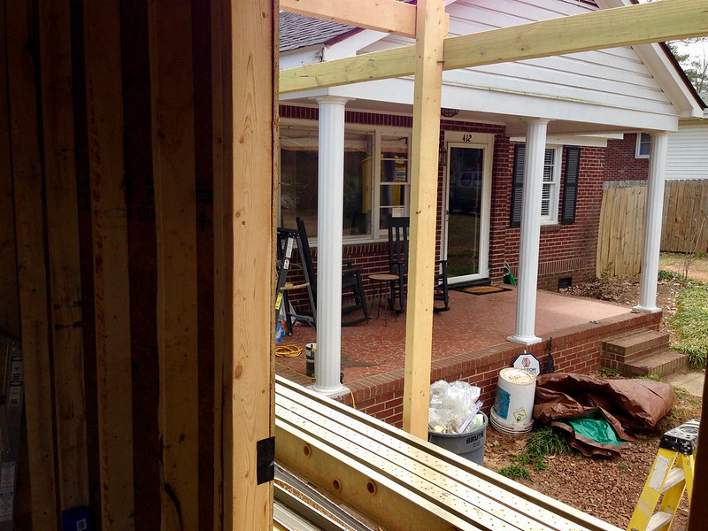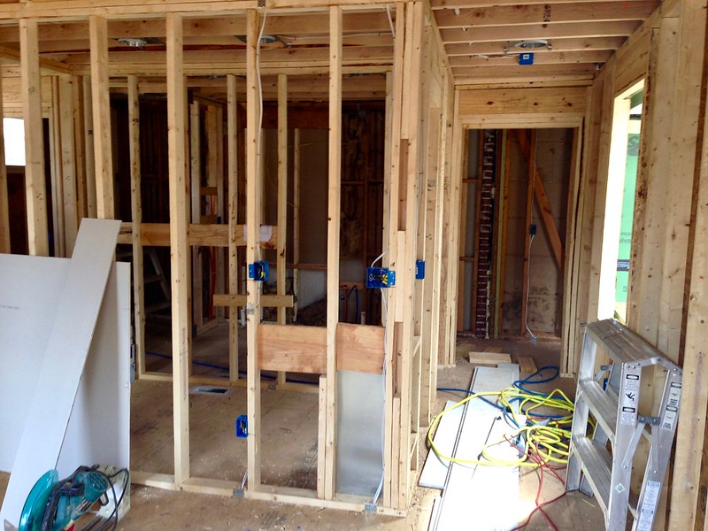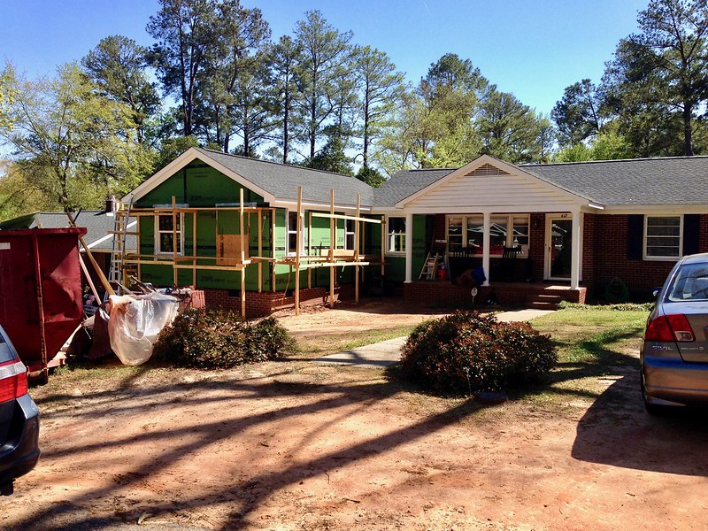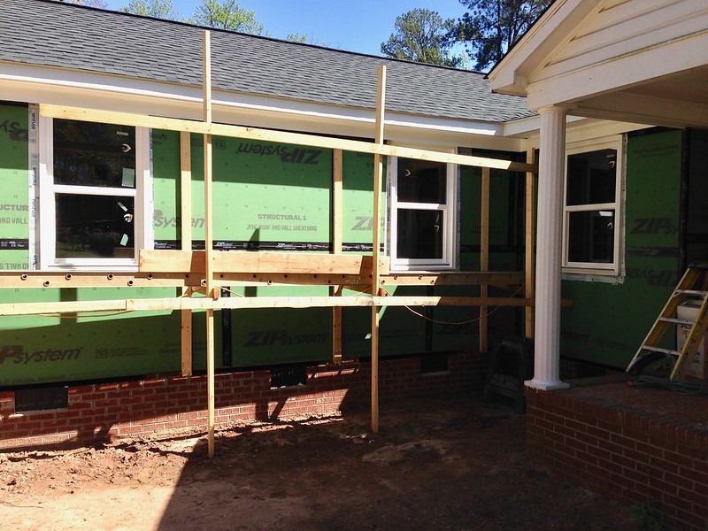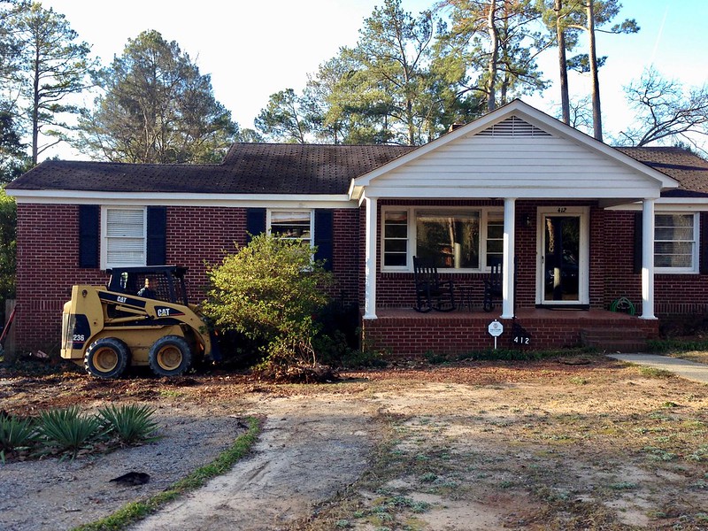the home stretch.
I’m long overdue for a house update.
Our house addition started February 13, which means we’re entering our eighth week. Can you believe it?
People told me the construction process would feel like an eternity, but February and March were such extremely busy months for us, that it’s flown by. All except the weekend the roof was being replaced. That felt like an eternity for sure. If you’re wondering why, imagine the sound of something like large rodents scurrying and stomping overhead, interspersed with lots of pounding (on your very skull) and every so often, what sounds like bodies hitting the roof.
That kind of did a number on our family, partly because we hosted our two CPC New Members’ classes the weekends they were here working. I truly thought I might have a break-down at one point, from the stress of it all.
But God gave us the strength we needed to just put one foot in front of the other, and what’s more, He gave us joy. Just in the nick of time. We loved having the big group of people over, as we always do, and if anything it was even more special than usual, because they came to us in all our mess.
And then right after, the Lord gave us a wonderful gift: our window shipment was delayed, and so the builders had to take a week and a half off work. They apologized a lot, but David and I felt that the timing couldn’t have been better.
We desperately needed a break: from noise, from interruptions, from thinking about the addition at all really.
When business resumed last week, we felt rested and energized for the home stretch.
Right now Scott is estimating that they’ll finish up at the beginning of May!
Alright, enough talking. Let’s take a tour around, shall we?
Here’s the current state of our current bedroom. We had this window boarded up a few weeks ago.
Now I am standing inside the new little hallway of the addition, looking back into the house. As of tomorrow that window will be a doorway (the cord to that Roman shade gave out not a moment too soon, didn’t it?)! Up until now everyone has crawled in and out through a window.
Still standing at the window, I’m turning and looking at what will be a tiny alcove. You can see the bedroom doorway to the left, and it will open out into that alcove. The room beyond that wall is our bathroom!
Hooray! Here’s our bathroom! Isn’t that privacy window fun? There will be a built-in linen cabinet on the right, then the double vanity, and on the other side of that half-wall is the shower. To the left across from the shower is the room for the toilet.
Here it is! The kids are enamored by the fact that someone can actually close a door and use the potty in privacy while other people are in the bathroom. You know what I love about a building project? You can design it to fit your family’s particular needs, and what we need is a multi-user-friendly master bathroom.
Now we head out of the bathroom and turn to look down another little hall into the bedroom. That door on my right is the walk-in closet.
I’m looking out of the hall window to our front porch.
And here, my friends, is our lovely new bedroom. Don’t you love those big windows? And the vaulted ceiling? David gets all the credit for ensuring that it happened. I didn’t have an opinion either way, but now that I see how charming the room looks, I’m thrilled.
I turn and look back down the hall I came from. The closet is that first doorway on the left, then the bathroom. Turn right at the end of the hall and it leads to the doorway to our living room.
Don’t you like how the addition isn’t just a big box-like room? It has a hallway and an alcove, and I haven’t shown you yet, but our genius architect figured out a way to add built-in bookshelves off the living room. Yes, it is tailor-made for the Gentino’s.
Hello again, bedroom! Our bed will go against that wall. We plan to go with a minimal look, furniture-wise, but hope to fit a reading/drinking-wine-and-chatting corner in under the windows across the room from the bed.
And here we are again at the outside. As you can see, we gained most of the windows this past week since I snapped the above photos, as well as insulation and hardwood floors.
If the addition looks large compared to the rest of the house, that’s because it is! It increased our square footage by a third. Here’s one more glimpse:
Doesn’t that roof look pretty? It was worth all the craziness! I’ve never in my life considered roofing style, but suddenly found myself needing to choose shingles. I went with architect-style, light-black onyx, mostly by looking around and seeing what I liked.
If you don’t think the roof looks all that remarkable, may I give just remind you…?
The roofers said that our shingles were pretty much crumbling in their hands as they removed them.
And that’s all for now!
Happy April, my friends!
