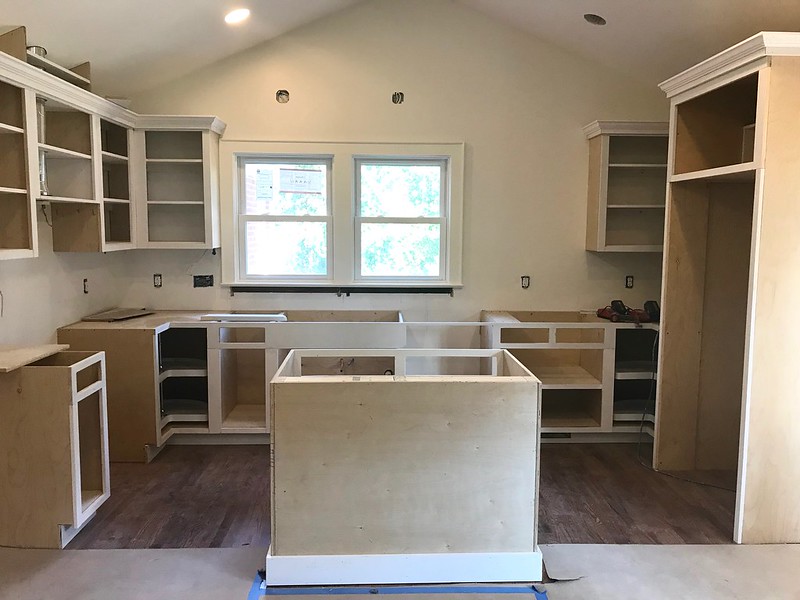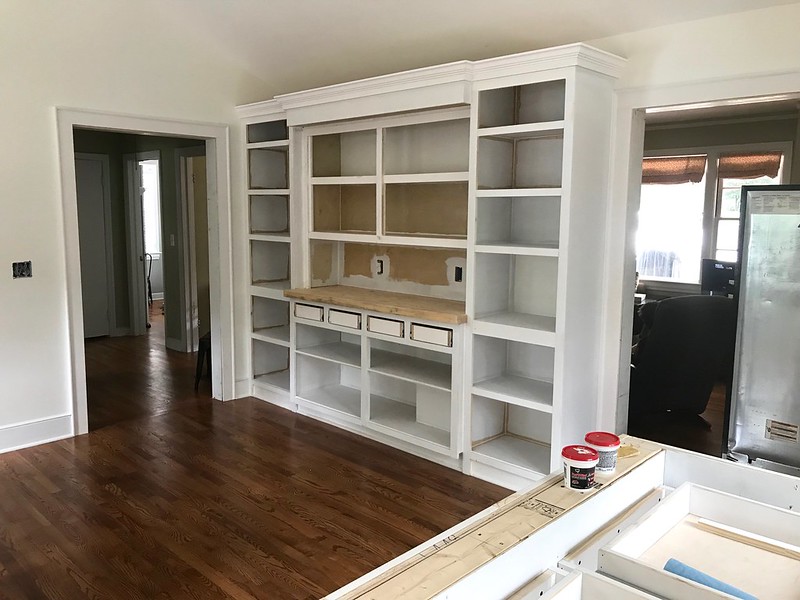kitchen renovation month two.
We’ve entered month 3 of our kitchen renovation, and like any other person I know whose undergone a kitchen renovation, it’s running behind schedule.
Our original August 2nd move-in day came and went last week with some feelings of discouragement at how far we have to go, but we can see the light at the end of the tunnel. Now we’re saying “It should be finished by the end of August.”
Here’s a run down of what happened in Month 2.
David and his dad painted the walls, new back door, and trim. The hardwoods were stained to match (as close as possible) the floors in the rest of the house, and all but one coat of poly went on.
And then we got cabinets!
One big difference in this renovation from our bedroom addition two years ago is that I now have just one Lowe’s buddy instead of three. Judah is old enough to stay home with the kids, so often I’ve run errands while the kids are in afternoon room time or watching a movie, or sometimes Noah will come with me.
It turned out to be less expensive for Scott and his crew to custom build all the cabinets and us to do the painting, than to buy and install pre-fab cabinets. He ordered doors and we’re thrilled that they’ll arrive painted to match.
I was able to help design this dining room built-in bookcase from a photo I found on Pinterest. I’m so excited about it. The cabinets along the right will be a pantry (with a cubby for a hidden microwave!), and the rest of the built-ins are for homeschool books and storage. Everything will have doors but the center bookshelves.
We have an island, and trim!
David has been at work priming and painting in the evenings and weekends. Both our dads are helping him some which is amazing. All cabinets will be white, and the island will be navy blue. There will be two open shelves to the right of the window. I love the look of open shelving in kitchens, and originally didn’t want any upper cabinets. I think it makes kitchens feel so much more spacious and light. However, I decided that in the long-term we’d want mostly hidden storage, so went with uppers.
I’m excited to have a built-in fridge with overhead storage for the first time. We left for our West Virginia trip at this point in the process, and were very happy to come home to mostly-finished cabinets.
The cabinet doors will be Shaker style so I asked Scott to trim out the island to match.
We’ve tested island paint colors. After some deliberation, we’ll be going with the blue to the left, Benjamin Moore Hale Navy, which is a nice neutral gray-navy, and looks great with the counter sample we like. David is still skeptical about a painted island. But he’s letting me take the plunge. Thanks to our friend Rachel for picking this paint color for us!
The new trim in the kitchen/dining room matches the Shaker cabinets rather than the rest of the house. I like the updated look. We chose Benjamin Moore Simply White paint for the trim, which we’re slowly doing throughout the house, and Sherwin Williams Alabaster White for the walls. The cabinets are Sherwin Williams Extra White. That’s a lot of white!
With the room filling out, you can really begin to see the widened doorways.
Next it was time for the final coat of poly on the floors. So far our delays have been due to the floors and the counter. The granite company can’t get here to take the template for the counters until Wednesday, and after that it will probably be a couple of weeks for them to be finished and installed. Then the tile backsplash can go up. Baby steps.
But our floors look fabulous, and as of Friday, we have appliances!
This weekend it was a monumental improvement just to open back up the doorways and be able to walk on our floors again. It makes the whole house feel bigger and brighter. And cooler since the air conditioning can fully circulate again.
We also got the new fridge hooked up and all the food transferred. We’re waiting on the plumber to come make an adjustment so we can hook up the ice maker, but it’s incredible to have a spacious new fridge. I chose the side-by-side fridge/freezer and love it.
I cleaned our old fridge and posted it to Craigslist yesterday. I can’t wait to get it out of our living room. David and I commented that even though we’d prefer to be fully moved into the new space by now, it’s actually fun to have a sort of rolling move-in. It helps us rejoice over each step in the process. This week we’ll get under-cabinet lighting installed.
The dining built-ins are completely finished except for paint, stain, and doors/drawer fronts. Aren’t they gorgeous? The pine countertop matches the open shelves we’ll have in the kitchen and the ceiling beams which are out in the pavilion, waiting to be installed when Scott gets back from vacation.
We’re getting there, you guys! It’s feeling like home more every day. And we’re just astonished by how much we love this space — more than we even hoped for.
























One Comment
Jen Barrall
Looks great! I wish we could do a kitchen reno ourselves…some day! I have Hale Navy on our front door and love it!