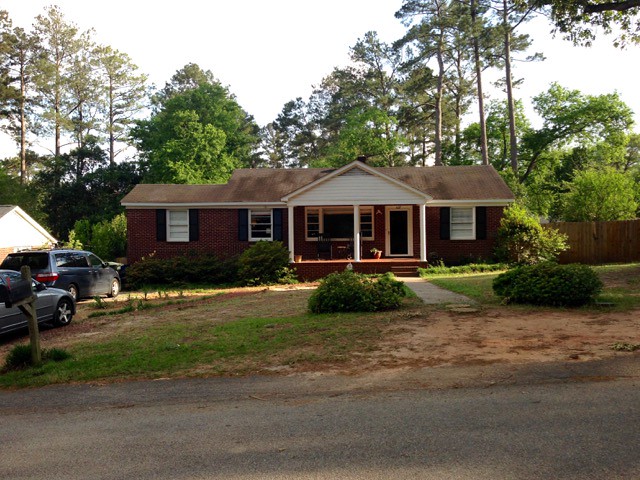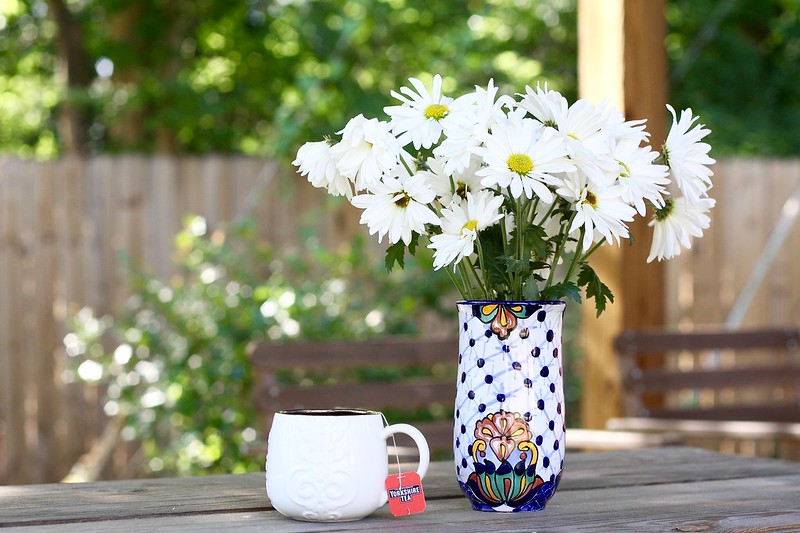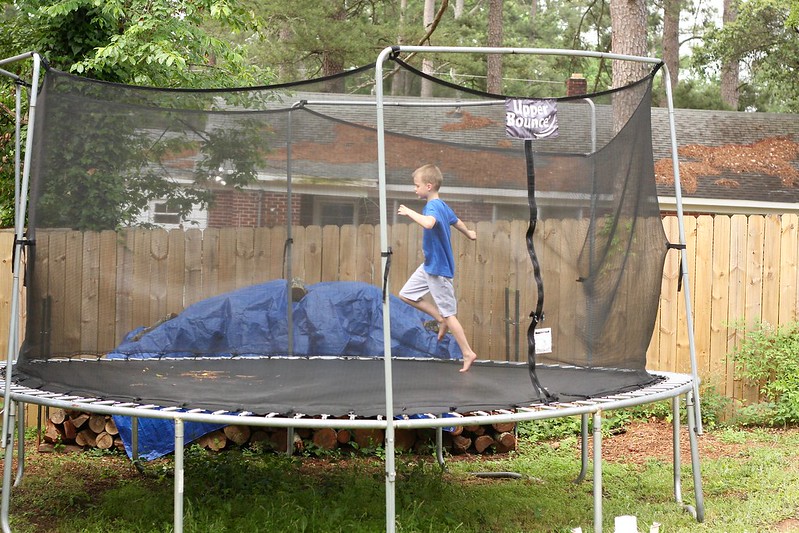house update: may.
Here’s the front of our house as it currently stands, in all its patchy sadness (the roof looks like it’s plain given up, the yard is sandy, even the plants on the front porch are drooping).
At the beginning of the year, I wrote about our Great House Addition plans: to add a Master bedroom/bathroom in 2016, increasing our square footage from 1,470 to nearly 1,900. I know you’re wondering about the progress, and unfortunately I’m here to report that there’s not a whole lot of it.
Here are the things we have done in the past year:
– Hire someone to draw up building plans
– Remove the tree that stood to the right of where our van is parked, as you’re facing the house (this is where the addition will go)
– Have our electrical box moved
– Replace our AC unit (it kicked the bucket this month, which wasn’t entirely a surprise, since we knew it was on its way out)
– Move from trying to oversee the building project ourselves, to hiring a general contractor for a large portion of the project
– Get a quote and plan to meet with the contractor to formulate a plan
Now that I look back over this list, I see that we’ve done quite a bit. I guess the main lesson we’ve learned is that it all takes so much time. I thought I was being entirely reasonable to say I wanted a second bathroom by this Christmas, but I’m discovering that it may very well not happen.
The addition, which will include a small hallway with built-in storage, bathroom, walk-in closet, and a master bedroom, will come forward from the left side of the front of the house. The window immediately to the left of our porch will become the interior doorway to the suite.
We plan to move our driveway from the left to the right side of the house, which makes much more sense with the front door/walkway, and eventually we’ll remove all the gravel and sod/landscape the rest of the yard.
Honestly, the process this year has been a bit discouraging for both of us. David has worked hard, setting goals for each week, but he still doesn’t have a ton of time to give, and it’s been nearly impossible to get any contractors to return phone calls. Well, we realized why last weekend when some friends told us about their own delayed house project — that everyone is now tied up with post-flood renovations. Suddenly that makes a lot of sense; insurance money has now come in, and contractors are scrambling. The contractor we’re talking to said his earliest opening to begin the project is for September, which suddenly sounds okay to us, since we’ve heard other contractors say they’re booked until the spring.
During this whole time we’ve been doing what we Gentino’s always do: continue to look at house listings in our area. We went to two open houses a couple weeks ago, and I was just certain one of them was going to be our Dream House, and would magically solve all our space and renovation woes. But alas, neither of them was the right fit.
Honestly, I still don’t want to go through a renovation process. I believe it will be time-consuming, expensive, and stressful. And right now when I look at our house, I see project after project that needs to be done in the next 5-10 years. As soon as we finish the master suite, we’ll have to move the driveway and tackle the front yard. Then will we feel compelled to start expanding and updating our tiny kitchen? And if so, where in the world will the washer/dryer go?
And how can we possibly do all of this with four kids and homeschooling and a church?
But then I take a deep breath and pour myself a cup of tea and carry it out to the pavilion, and just sit in the backyard.
Our yard is an oasis. It’s a living backyard: somehow David has created a space with both sun and shade, with green grass and a heaping compost pile that turns into soil that we actually use. It’s a place where all kinds of birds come. There are vegetables and flowers and we have two large skinks who made a home in our woodpile that bring endless amusement to the kids. We have bees and butterflies (and of course wasps and mosquitoes). We have a matchbox-sized screened back porch that’s just big enough for coffee with a friend, or for candle-lit home dates.
I sit out there and breathe a sigh of relief and know that none of those dozens of houses we’ve looked at comes close to this backyard, with space for a playhouse and trampoline and pavilion. And it’s not just the yard. We love the natural light inside our house, the honey-streaked hardwood floors, the sweeping living room. We love that our kitchen and dining room, though small, are really one room so that we can all be together while someone’s cooking.
All of that to say: right now I’m disappointed, and finding contentment with our house is a very real, daily struggle for me.
But, I also know I have so much to be thankful for. And I think we’re on the right track, I really do. If we can just take it one day at a time, one house project at a time, we will be so glad that we put in the hard work and invested in our little patch of earth. In the meantime, I’m watching episodes of Fixer Upper to motivate me to stay the course (although doesn’t it all looks so easy on the show?)!
And when I feel like screaming over our lack of storage and tiny bathroom, I watch our kids playing outside, and know that this is all way harder on me than on them. Give them the freedom and space to roam outside and they’re happy.





