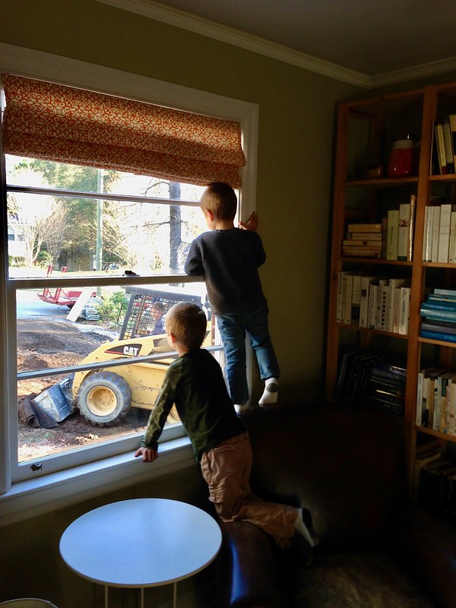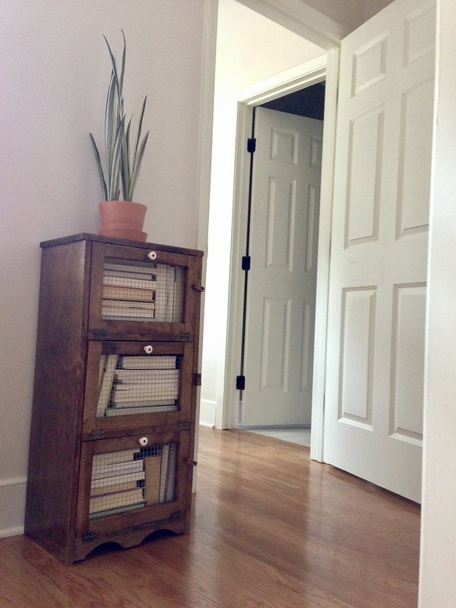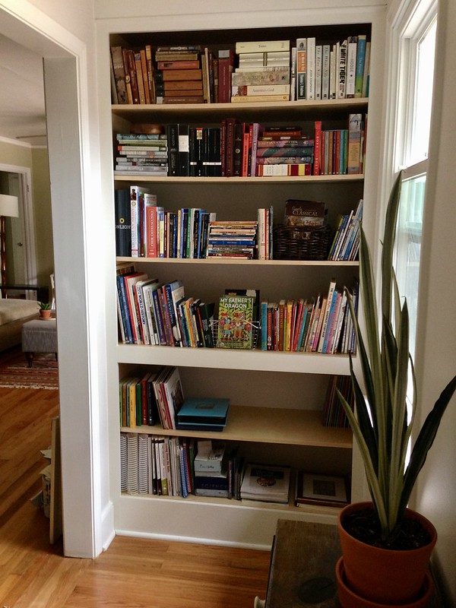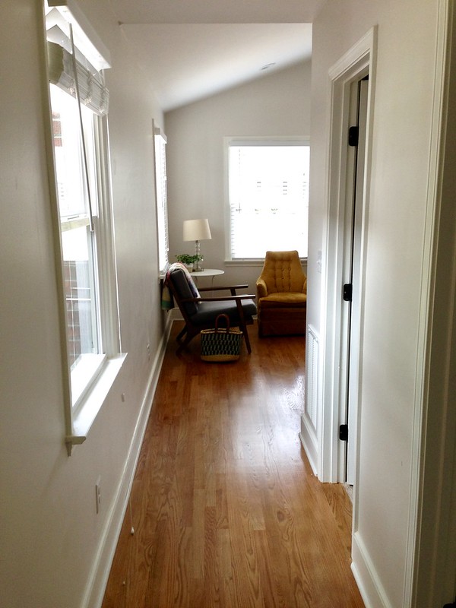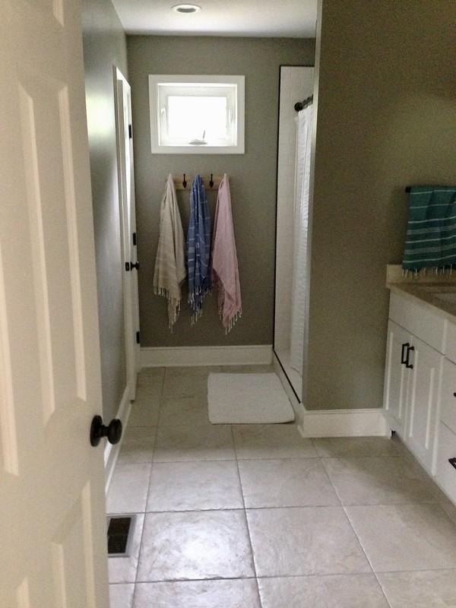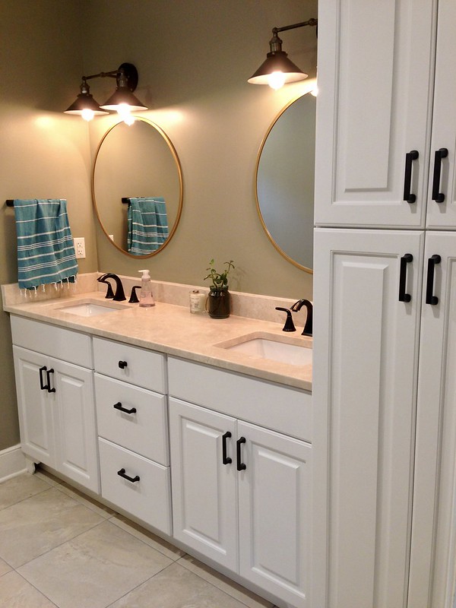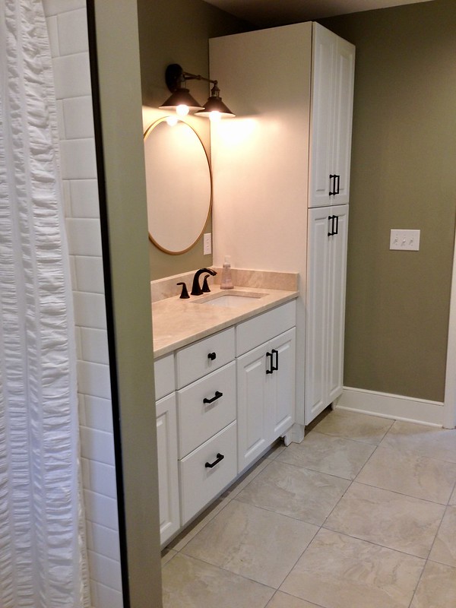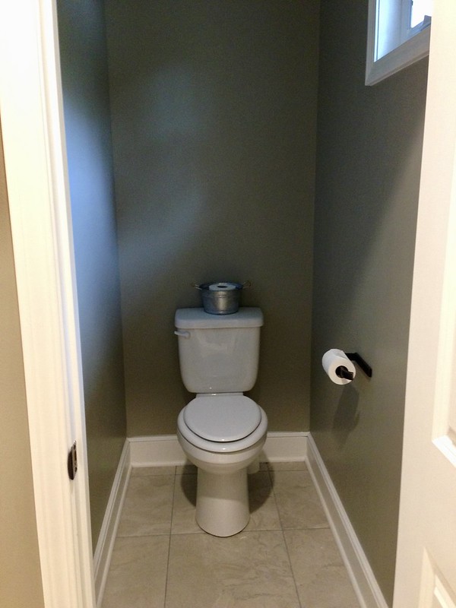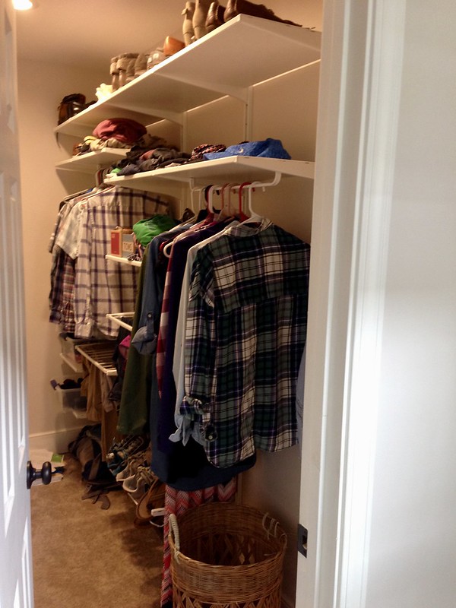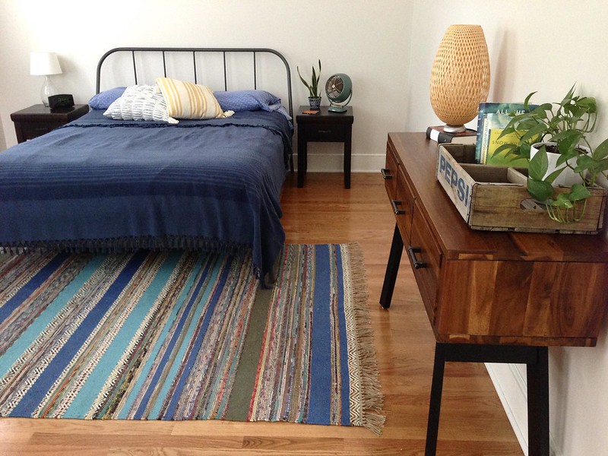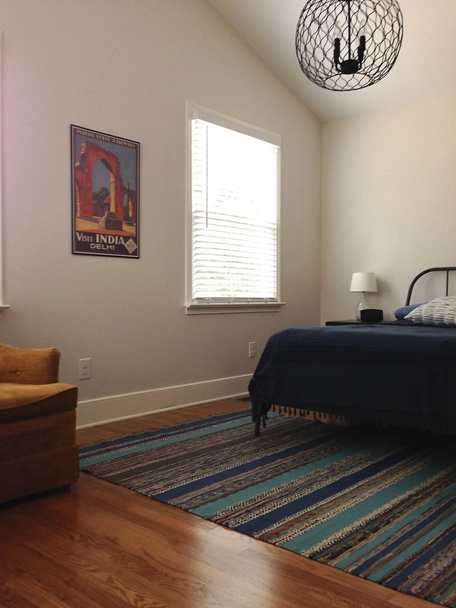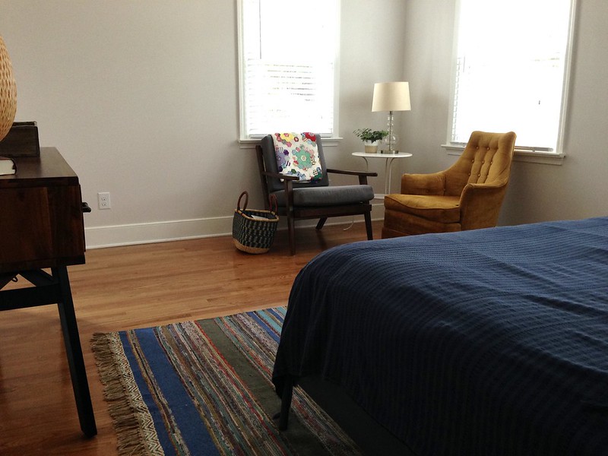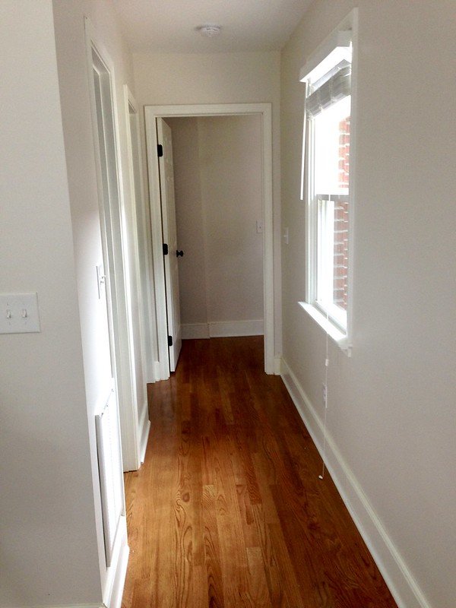the condition: may 2017.
Hi friends, our bags are packed and David and I hit the road at 7:00 am for our backpacking overnight. All the hard work of prepping is finished, and now we’re just excited to be getting away. We promise to tell you all about our trip.
In the meantime, here are some photos of our addition progress!
Above is a little reminder of our “before” living room. Here’s what that corner looks like today:
We not only got a doorway, we got a nice wide doorway and a sunlit hall nook. I thought I’d miss our brown chair reading corner, but we’re so charmed by that light-filled hall that we don’t mind one bit.
I haven’t decided what to do with that wall to the right of our TV. Any ideas? It used to house another tall pine IKEA bookcase, but we much prefer the open feeling without it.
Clearly we’ll paint over that living room patch, but it’s so low on our priority list, I can’t even guarantee it’ll be done this year. We’ll move that big chair and maybe get a larger rug so the kids can play on the floor in that space.
Steve and Linda gave us the vintage pie safe awhile back. They’ve stored it at their house for months because we knew it simply needed to go in the addition, we just weren’t sure where. Doesn’t it make you happy?
Here we are looking back into the opposite corner. You guys! I have a built-in bookcase!
The bottom half will have doors very soon. It’s nice to have a place to stow our not-so-pretty books. I’ve basically commandeered the whole thing for homeschool books and materials.
And now we enter our bedroom hallway! How about those floors!?
The smell was pretty crazy for about a week-and-a-half after they were stained and sealed. Migraines were suffered. Brain cells were killed. We learned from a friend that setting out bowls of coffee grounds helps.
I’m so thankful it’s just the beginning of summer so we’ve been able to keep the windows open lots.
Here’s truly the best part about the whole addition: the bathroom. The phone pictures just don’t do it justice.
You know, it’s funny. It looks so simple now, but I can’t describe how much work it took to put this thing together. Well, not physical labor work on my part of course, but so.many.decisions.
It was worth every emotional outburst and every Lowe’s trip. We love our bathroom. It’s clean and big and restful. It’s truly a game-changer, you guys.
I can’t really explain why, but our tiles remind me of Florida. They’re cool and clean and lovely. I’ve dreamed of getting Turkish bath towels ever since discovering them in India years ago. I love their flowing, mis-matched look. The texture takes some getting used to after big fluffy bath towels, but they dry amazingly quickly. And since David, Amie and I share that shower (who am I kidding, the whole family uses it), it’s fun to have color-coded towels.
Next up is the closet. We saved hundreds of dollars and bought an IKEA wall system for clothes organization, although after going through the process I now understand why people spend the money for custom wood shelving. The opposite closet wall is still blank; we’re trying to decide what kind of organization we need most (definitely a hanging rack for clothes).
I love having a walk-in closet!
And here’s the bedroom.
That first night, when we spent our anniversary setting everything up, I walked in here and looked around and burst into tears. It’s just so perfect. Of course at that very moment my kids and in-laws walked in and said, “Wait! What’s wrong!?” David and I keep saying to each other, “This feels like something we don’t deserve.” I hate to think that one day it will become our new normal and we’ll take it for granted.
A very sweet friend gave David and I money to shop for our new bedroom.
We had so much fun picking out the console table, David’s gray reading chair, rug, and that fun India travel poster. The colorful quilt was made by my grandma many years ago. It’s been sitting in the attic, just waiting for this bedroom.
It still looks quite simple, but we decided to take our time with the remaining walls and curtains. It’s funny to try and bring balance to David’s desire for “minimalism” and my desire for “coziness.” We’ll work it out!
Finally, here we are looking back down the hall toward the rest of the house. A friend told me, “I enjoy looking at your photos, but I just can’t get ahold of the layout of everything.” If you live in Columbia, you’ll just have to come see it in person!
We have some bits and pieces left to finish in the addition, but mostly in Amie’s room (even though she couldn’t help temporarily moving into her space), and the outside of the house. Scott told me he hopes to be back here Monday to get started. Next week I’ll show you Judah’s bedroom!
Thank you so much to those of you who have been praying for us and celebrating every step of the way. We’re so happy!
