big kids’ bedroom makeover.
I’m so excited to finally share with you our big June project!
Since we realized that we can’t have a second bathroom or a fourth bedroom this year, David asked me, “What’s a smaller change we can make that will help our house feel more livable?”
Well, I instantly knew the answer to that: “A bedroom makeover for Judah and Amelie.” I knew they’d be fine with sharing a room awhile longer if they only had more space in their room, and if it was a peaceful, inspiring space that they actually wanted to spend time in. In fact, I’d been secretly plotting out the makeover for months — just in case the addition didn’t happen this year.
I’ll admit, I started out my daydreaming with a poor attitude — the big kids’ room is basically a small box (10 ft by 10 ft), with a small, box-like closet. We’d organized every few weeks for the last year it seemed, purged and shoved toys up into the attic, and yet it always felt cluttered.
The kids’ one request? No bunk beds.
My one request? More storage. And also: to get as many things off the floor as possible. Finding non-floor storage solutions is a tenet of small-house living.
Other than that, I struggled to find direction for the kind of change that would solve our problems and have a big impact. Two single beds would prevent the dresser drawers from opening. I wanted to remove the toy shelves but didn’t know where to stow toys and books.
But Pinterest and IKEA saved the day, my friends!
I finally thought to search, “shared sibling rooms” and stumbled upon a treasure trove. Suddenly I felt better. Lots and lots of kids have to share rooms across our country and around the world. Even boys and girls. Even older than 8 and 6. It was when I found photos of apartment living that I truly began to find the inspiration I was looking for: a way to make a small bedroom work for two growing kids.
So I began to plot out my vision for the room: I wanted it to be modern and gender-neutral, yet also cozy. I found some photos that showed using a book case or piece of furniture to provide some separation in the room. And at the last minute I had the idea of using Gabe’s kids’ bed (larger than a toddler bed) for Amie, and just purchasing one twin-sized bed. This opened up more floor space.
And with that, David spent the three extra days off he had at the end of our beach vacation making my vision a reality.
It was a lot of work, you guys. So much that we became very, very thankful we decided against buying a bigger house and moving. Moving — whether bedrooms or houses — is not for the faint of heart!
But, I’m so happy to say that the work paid off! The room is complete, and everyone loves it, most of all, Judah and Amelie.
We went with gray walls because this room will eventually belong to just Judah (fingers crossed). I wanted to test out colors but there was no time for that, so we chose Valspar Woodlawn Colonial Gray from Lowe’s, the gray that we have in our kitchen/dining room, and we love it. Isn’t it amazing how transformative a new paint color is?
David not only painted the walls (which were the same beige as when we bought the house), but the ceiling too. Word to the wise: no matter how much fun it looks, don’t hang those glow-in-the-dark stars on your kids’ ceiling. They’re impossible to remove without taking paint off as well. I can’t believe I consented to hang them in not one, but both of our kids’ rooms. Oh well. So I pulled and scraped off dozens off bits of putty, then David painted the ceiling a nice, clean white. His dad hung a ceiling fan to replace the builder-grade light fixture.
I opted to go with no curtains because it made the room feel bigger and brighter.
Probably the very nicest part of the bedroom makeover is the part you can’t readily see: David built storage shelves for the kids’ closet . . .
Before:
After:
I bought plastic storage bins from Wal-Mart. I like that they’re clear to show contents, and can be switched out as the kids’ interests change. We searched for a really good LEGO solution, but in the end Judah just wanted the two big open bins. They’re easy to pull out and make for simple clean-up.
Amie’s perpetually afraid of someone bursting into the room without knocking while she’s getting dressed. Clearing out the closet gave the kids a little privacy to change clothes. If the closet door is standing open and you’re behind it, you have time to holler out as someone’s walking in.
It’s the little things, people!
My second burst of storage inspiration came from IKEA in the form of these under-bed bins. We removed the kids’ dresser and gave it to the little guys, and all their non-hanging clothes are in the white bins. The green bin is for “treasures” (i.e. projects, Happy Meal toys, birthday cards and bits of paper we never quite know what to do with).
So far the bin system has worked great; of course the kids tend to stuff clothes inside and we have to periodically organize them, but we did that with the dresser drawers too.
Shari and Barb made the IKEA trip with me over the Bedroom Project weekend (it’s an hour and a half away in Charlotte). We took the little guys with us so David could work on the bedrooms, and we all had a great time. I tried to be super-organized with my list, and of course three grown-ups for two kids was a great help.
Virtually everything in the room you can see, except for the ceiling fan and the white cube shelf, is from IKEA. What can I say? I really like the store. I did lots of price-checking and they still have the best prices on the whole. Plus a lot of their furniture is trimmer and smaller, so it works well in our house. The kids now have a bottom sheet and a duvet instead of a bedspread.
The cube bookcase houses books, instead of toys, and both Judah and Amie are quick to reach for books with their own stash so close by. They enjoy feeling like they each have their own little space within the room, but told me they like being able to peek through the shelves and chat at night.
Judah struggles to fall sleep at night, so I made sure to buy an upgraded mattress for his new bed. He loves it! He chose the Harry Potter Hogwarts crest poster from allposters.com, and I found the frame at IKEA.
I had lots of ideas for wall art, but in the end we all agreed that we like the walls mostly plain; it also seems to make the room feel larger.
After plotting everything out, I was delighted to realize that even with un-bunking the beds we could fit a little arm chair. So the kids have a reading corner. The shelves are for them to display collectibles and creations. Judah painted the Harry Potter picture from memory during an art lesson with my mom, and it’s one of my favorite things he’s made.
David moved the kids’ hooks to behind the bedroom door. I love that even though they’re becoming “big kids”, there’s still a weapon bin behind the door. Just in case.
I moved their laundry basket to the hall closet.
The bedroom makeover has already brought all of us so much joy.
Judah and Amelie love to hang out in their room now. When their cousins come play on Thursday afternoons or Amie has a friend over, everyone can fit easily in the bedroom. Everything has a place and is easily cleaned up. David can now sit on Judah’s bed for a game of Pokemon, and I’ve found myself curling up on the chair in a patch of sunlight to catch up on blogs.
All of the changes we made will transition easily when we do get that fourth bedroom. And if you were wondering, yes: Gabe and Noah now have the bunk beds. Their bedroom update is coming up soon!
I don’t want to get all mushy, but there are two things I’m really, really thankful for after this project:
1. A husband who understands and loves me with my quirks. David knew a house project would make me feel better this summer, and threw himself into it with such a sweet, happy demeanor, that he made it fun for all of us. He let me spend money to make the room really fun. He used his three days off to serve his family, and we’re all so thankful for it!
2. Judah and Amie. Of course they’ve been disappointed, like we are, that they aren’t getting their own bedrooms for awhile. But they rallied so quickly, and love and appreciate their new room. With normal exceptions, of course, they’re very sweet to each other and such great buddies. I love their friendship and I love that they still enjoy being together in one bedroom.
Looking back over the worst of my house angst this spring and summer, I’m so thankful we decided not to move. No, our house isn’t perfect. Yes, changes will eventually have to be made. But the bedroom makeover project is once again proof of how much we all love our home. We’re so happy to be here!
One last time . . .
Before:
During:
And after!
Since starting this blog post, our building contractor put us down to break ground for our master bedroom addition in January. We can’t say that we were surprised with this news, and we’re so very glad we did the bedroom makeover in the meantime!



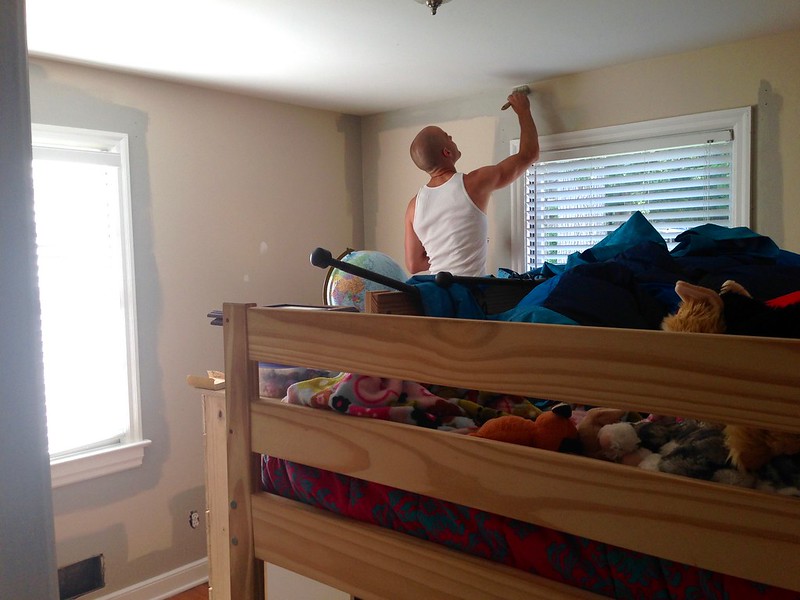







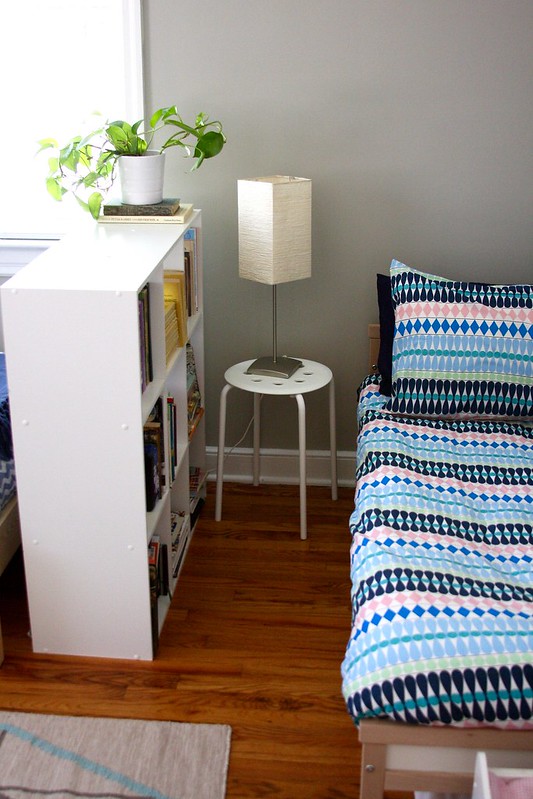




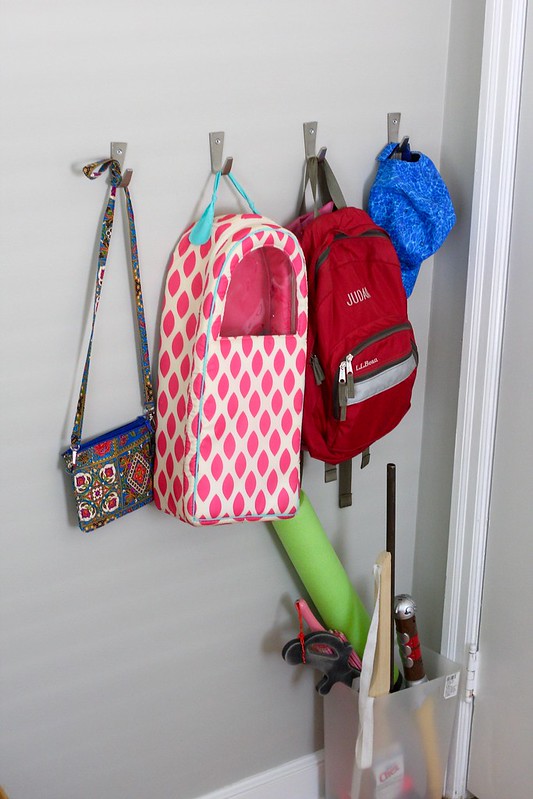
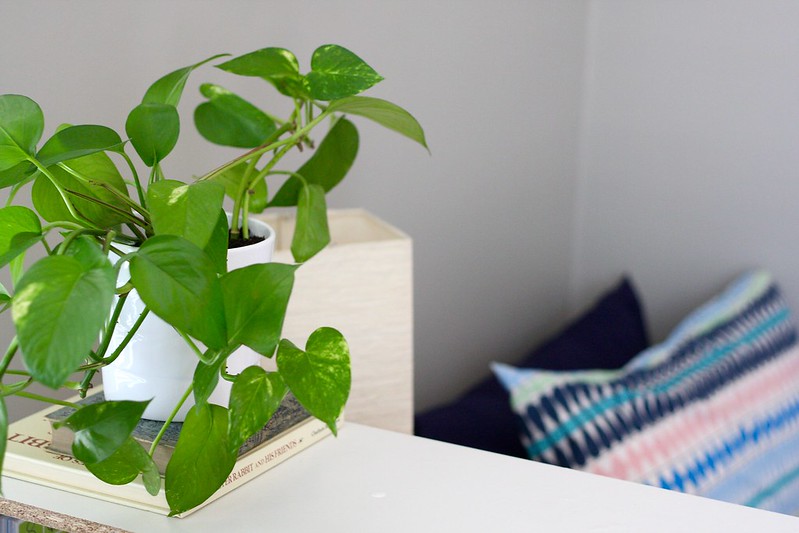


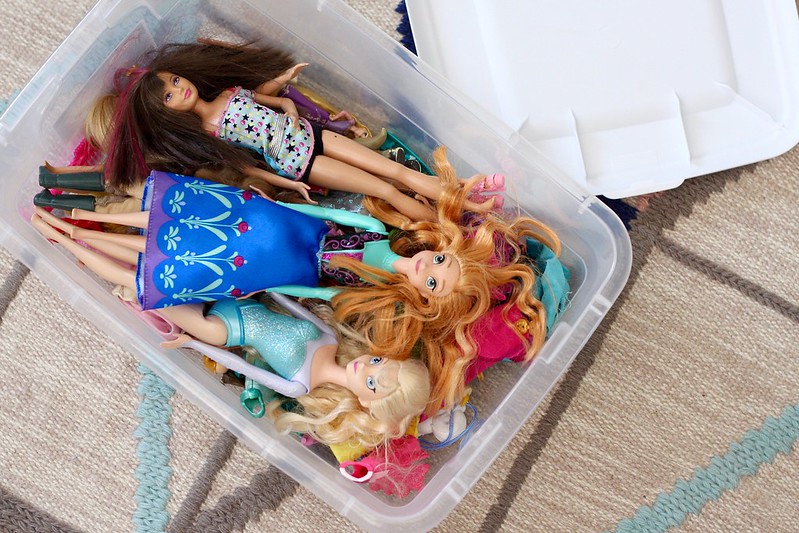
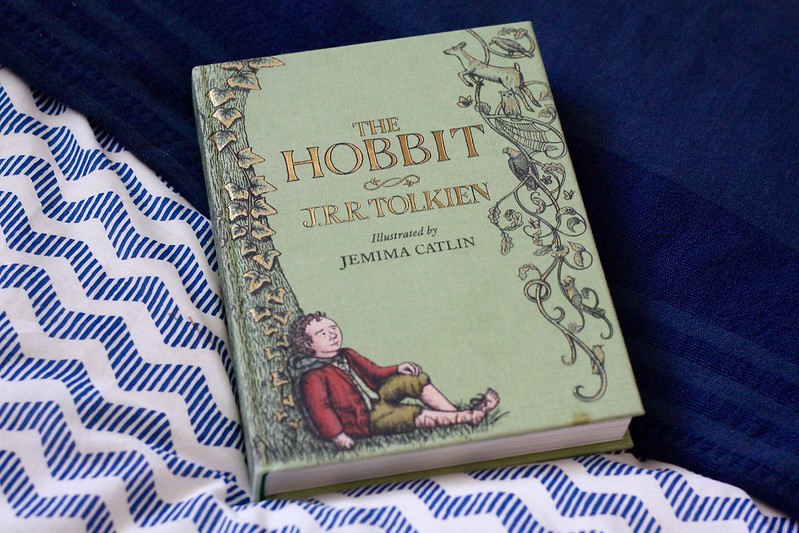





One Comment
carlygilchrist
Oh wow! It’s looks wonderful. I love the open space and light!